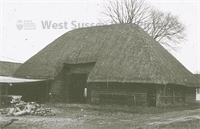| Thumbnail | 
|
| RefNo | PP/WDOAM/KEXAA.DB.RH.01 |
| Short title | Hambrook Barn, Priorleeze Farm, Hambrook |
| Full description | Hambrook Barn, Priorleeze Farm, Hambrook. Large timber frame structure with thatched roof built according to date carved on rafter in 1771 and originally sited at Priorleeze Farm, the barn was dismantled and reconstructed at Weald and Downland Open Air Museum, Singleton, West Sussex in the early 1970s. View showing front and side of barn, thatched roof, timber walls, large door for wagons to enter, prior to dismantling. On left is lean-to shed used for wood-cutting, part of parked car visible inside. |
| Date | c1971 |
| Period | 1970s |
| Period dates | 1 Jan 1970-31 Dec 1979 |
| Photographer or Artist | Roy Armstrong |
| Format | 35mm Slide |
| Owner | Weald and Downland Open Air Museum |
| Subject | Architecture/Period/Georgian (1714-1810) |
| Architecture/Structure/Timber Framed/Wall |
| Architecture/Cladding/Roofs/Thatch |
| Agriculture/Buildings |
Show related Periods records.
Places
| Place Entry | Code |
| /Hambrook/Funtington/ /West Sussex | NA303 |