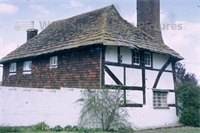| Thumbnail | 
|
| RefNo | PP/WDOAM/KEXWB.db.SD.646 |
| Short title | Chucks Farm, Ashurst |
| Full description | Chucks Farm, Ashurst. Shows side of house with exposed timbers in whitewashed wall, tile-hung upper storey at rear, Horshasm stone roof, large brick chimney. House thought to be originally built in late 14th century, with 16th and 17th century additions. The chimney is considered to be 17thC. |
| Date | 1972 |
| Period | 1970s |
| Period dates | 1 Jan 1970-31 Dec 1979 |
| Photographer or Artist | Roy Armstrong |
| Format | 35mm Slide |
| Owner | Weald and Downland Open Air Museum |
| Subject | Architecture/Period/Middle Ages (1155-1484) |
| Architecture/Structure/Timber Framed |
| Architecture/Cladding/Walls/Tile |
| Architecture/Components/Chimneys |
| Architecture/Structure/Brick |
| Architecture/Cladding/Roofs/Stone |
Show related Periods records.
Places
| Place Entry | Code |
| /Ashurst//West Sussex | NA378 |