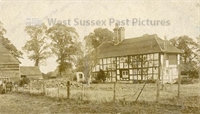| Thumbnail | 
|
| RefNo | PP/WSL/PC006719 |
| Short title | Gaskyns Farm, Slinfold |
| Full description | Gaskyns Farm, Slinfold. Timber framed building with tile roofing. The earliest part of this building is the southern end of the rear wing,a two bay open hall house built of timber felled in spring 1489. The northern range is comprised of timber felled in the summer of 1556. Tall brick chimney. Weatherboard building on the left. Architectural information kindly supplied by Diana Chatwin. This is now (2012) a private house called Gaskyns,located south east of the village centre. |
| Date | c1910 |
| Period | Edwardian & After |
| Period dates | 22 Jan 1901- 4 Aug 1914 |
| Format | Postcard |
| Owner | West Sussex County Council Library Service |
| Subject | Agriculture/Buildings |
| Architecture/Cladding/Walls/Weatherboard |
| Architecture/Structure/Timber Framed |
| Architecture/Cladding/Roofs/Tile |
| Architecture/Components/Chimneys |
| Architecture/Period/Elizabethan (1558-1603) |
Show related Periods records.
Places
| Place Entry | Code |
| /Slinfold/ /West Sussex | NA482 |